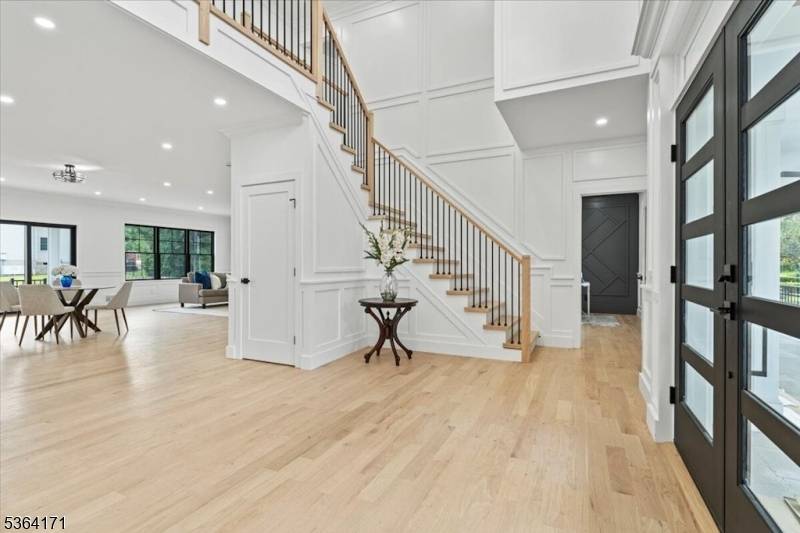10 Michael Ln Scotch Plains Twp., NJ 07076
6 Beds
6.5 Baths
6,500 SqFt
OPEN HOUSE
Thu Jun 19, 11:00am - 1:00pm
Sat Jun 21, 1:00pm - 4:00pm
Sun Jun 22, 1:00pm - 4:00pm
UPDATED:
Key Details
Property Type Single Family Home
Sub Type Single Family
Listing Status Active
Purchase Type For Sale
Square Footage 6,500 sqft
Price per Sqft $369
Subdivision South Side
MLS Listing ID 3970311
Style Colonial
Bedrooms 6
Full Baths 6
Half Baths 1
HOA Y/N No
Year Built 2025
Annual Tax Amount $20,005
Tax Year 2024
Lot Size 0.730 Acres
Property Sub-Type Single Family
Property Description
Location
State NJ
County Union
Rooms
Family Room 23x15
Basement Finished
Master Bathroom Soaking Tub, Stall Shower
Master Bedroom Full Bath, Sitting Room, Walk-In Closet
Dining Room Formal Dining Room
Kitchen Center Island, Eat-In Kitchen, See Remarks
Interior
Interior Features Bar-Dry, Bar-Wet, Walk-In Closet
Heating Gas-Natural
Cooling 3 Units, Central Air
Flooring Tile, Wood
Fireplaces Number 1
Fireplaces Type Family Room, Gas Fireplace
Heat Source Gas-Natural
Exterior
Exterior Feature Composition Siding, See Remarks, Stone
Parking Features Attached Garage, Garage Door Opener
Garage Spaces 2.0
Utilities Available All Underground
Roof Type Composition Shingle
Building
Sewer Public Sewer, Sewer Charge Extra
Water Public Water, Water Charge Extra
Architectural Style Colonial
Schools
Elementary Schools Cole Elem
Middle Schools Terrill Ms
High Schools Sp Fanwood
Others
Senior Community No
Ownership Fee Simple
Virtual Tour https://my.homediary.com/r/483393






